STEEL BUILDING KITS
OUR STEEL BUILDING KITS ARE AMERICA'S BEST BUY IN STEEL BUILDINGS
OUR STEEL BUILDING KITS ARE AMERICA'S BEST BUY IN STEEL BUILDINGS
OUR STEEL BUILDING KITS ARE AMERICA'S BEST BUY IN STEEL BUILDINGS
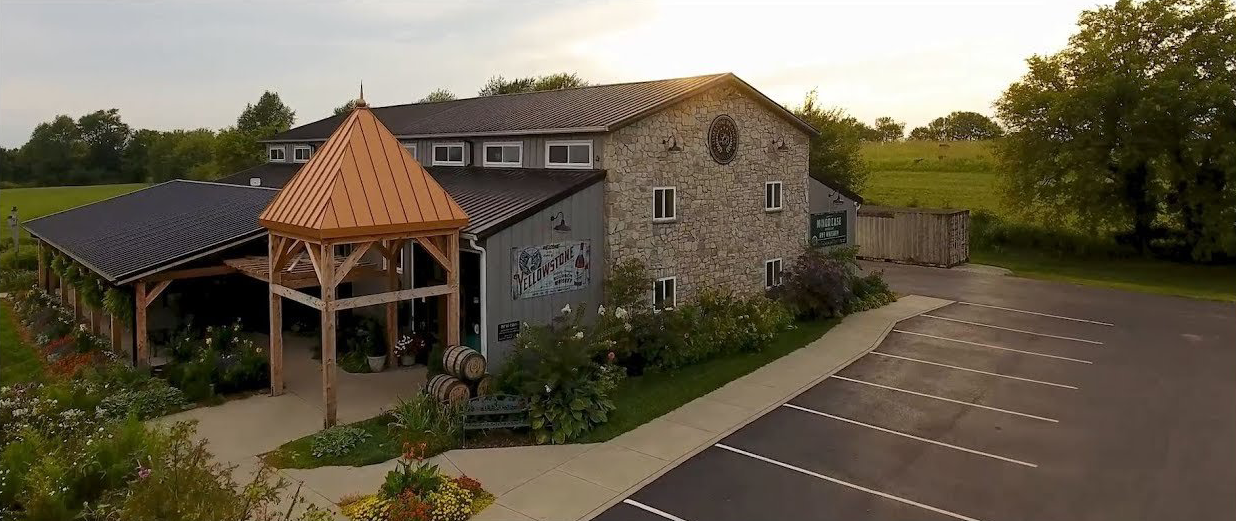
Slide title
Write your caption hereButton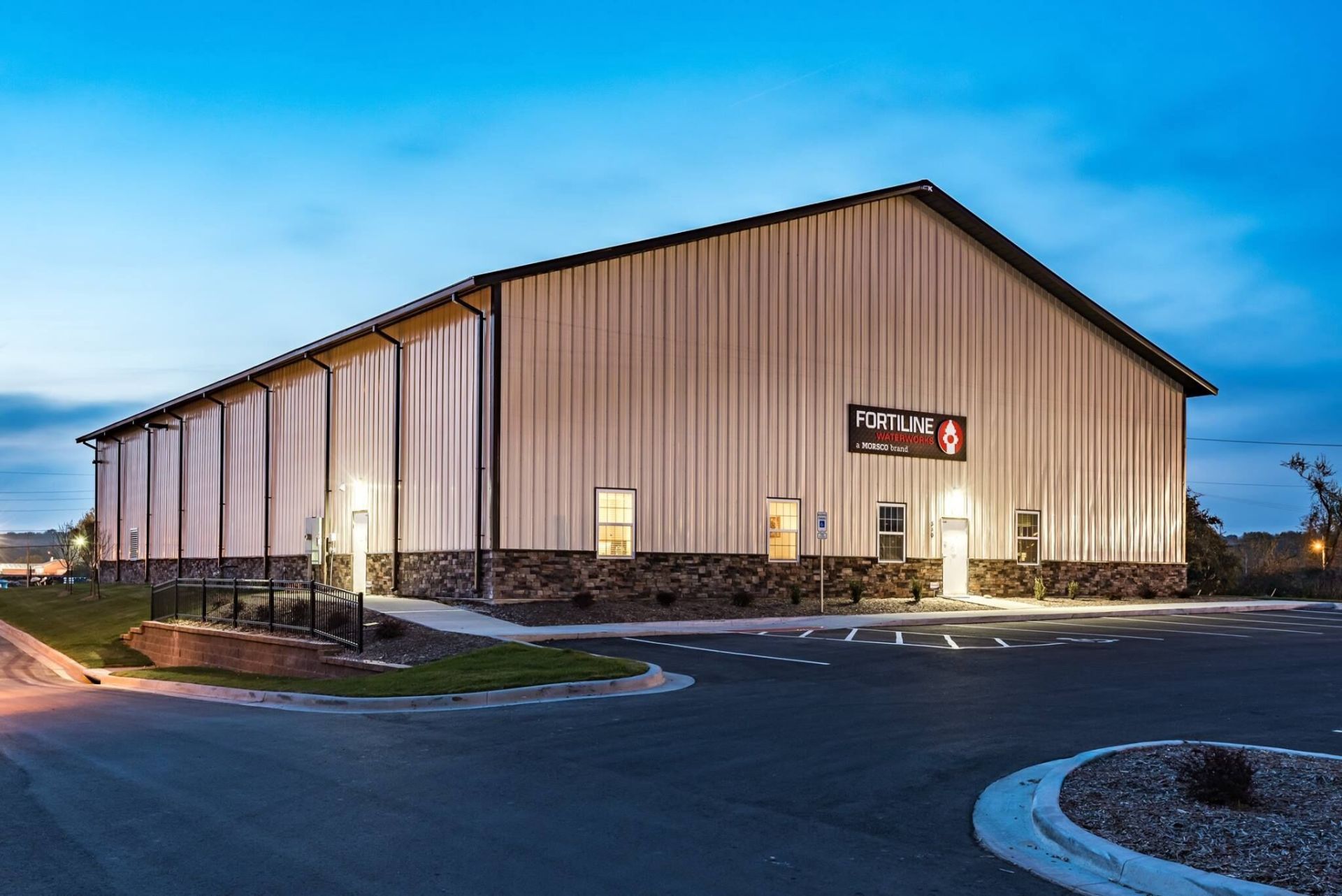
Slide title
Write your caption hereButton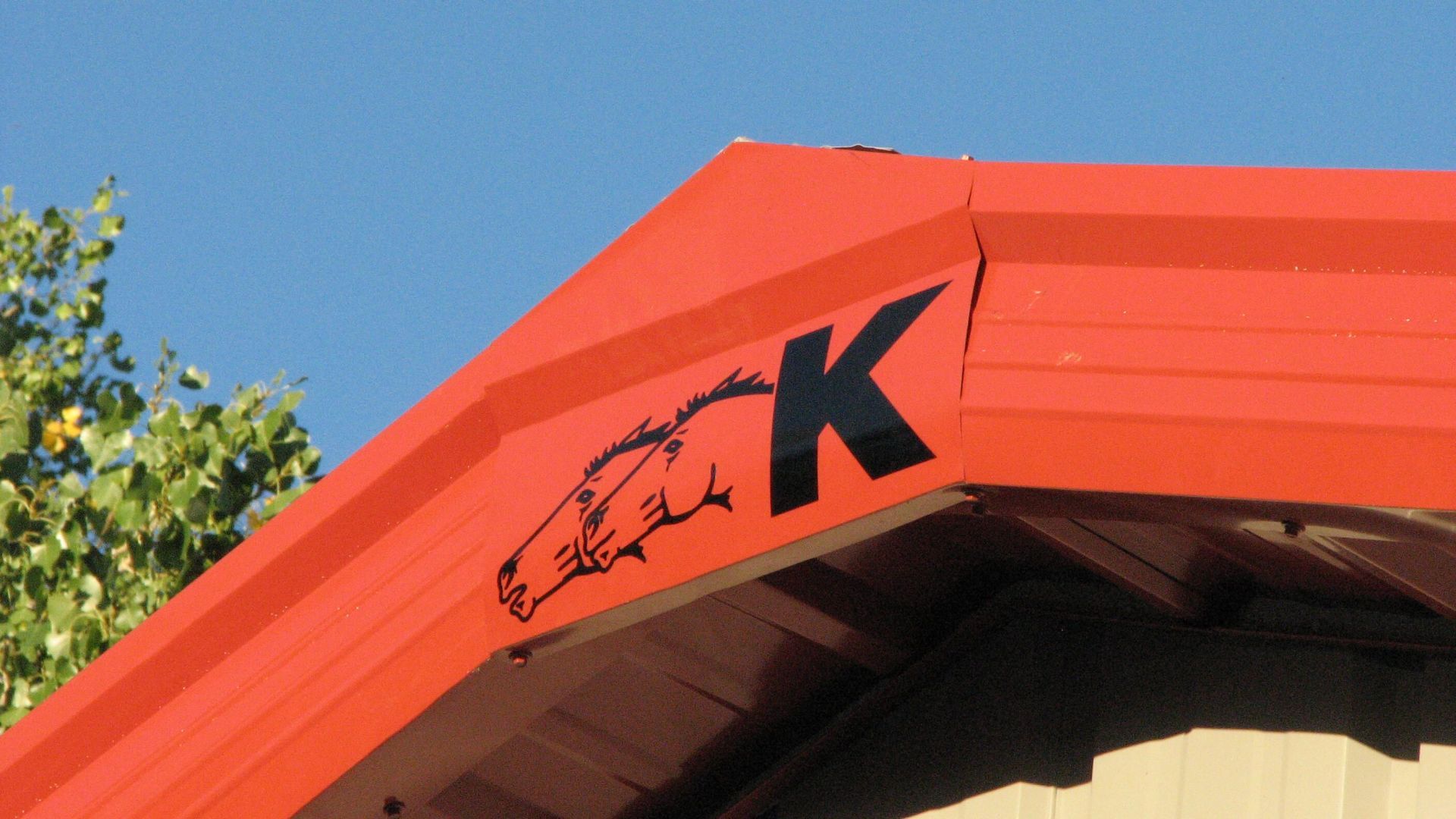
Slide title
Write your caption hereButton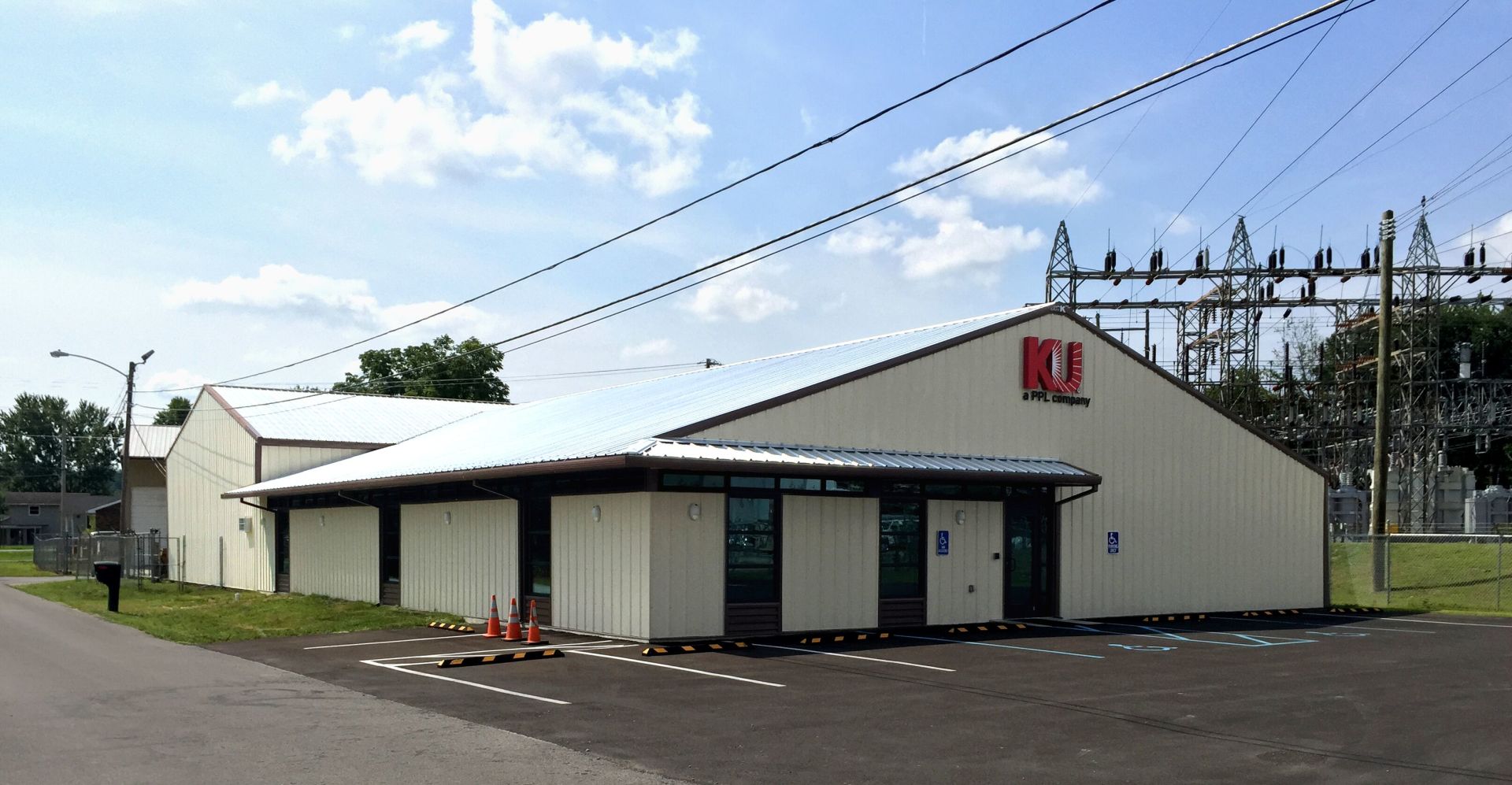
Slide title
Write your caption hereButton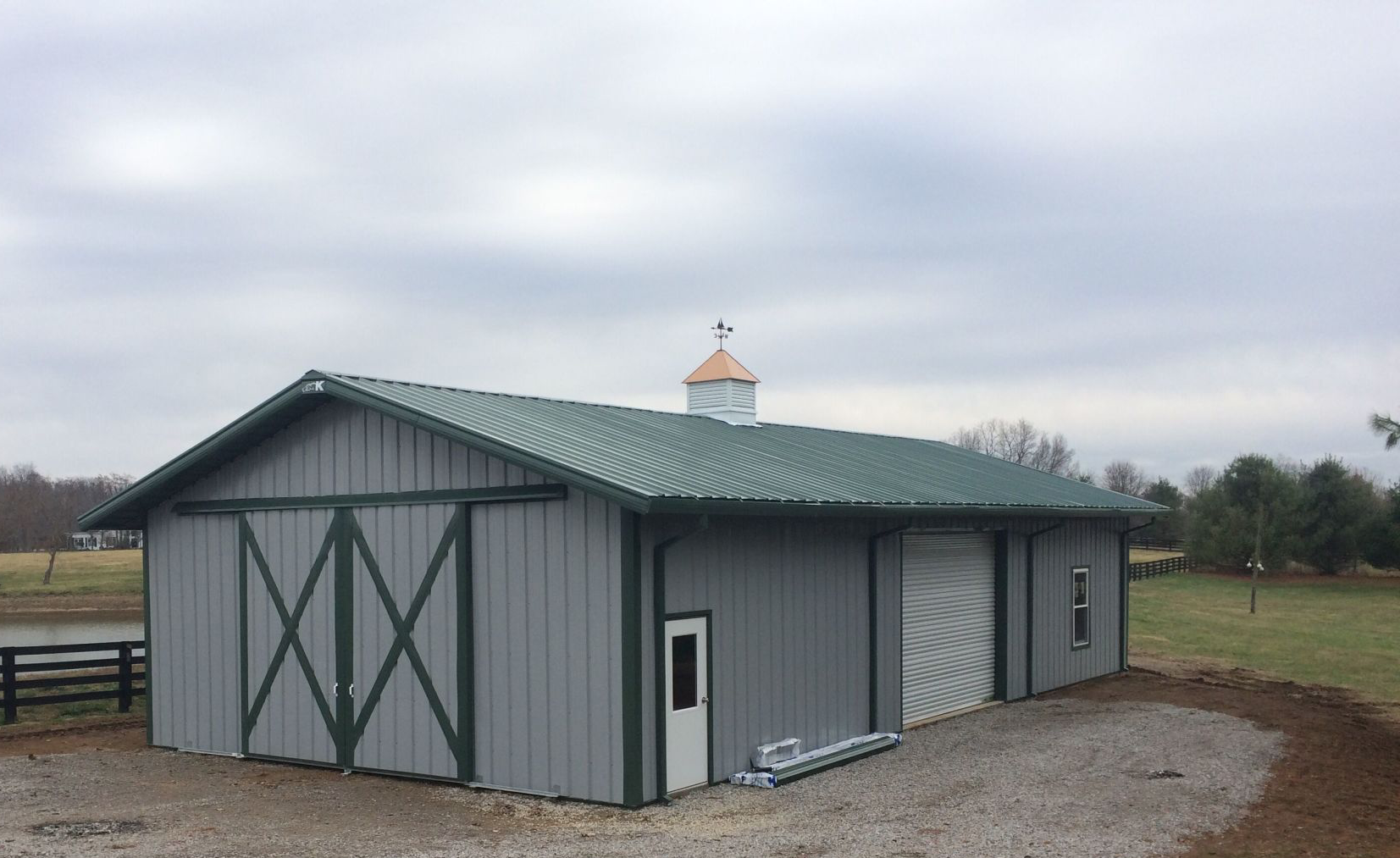
Slide title
Write your caption hereButton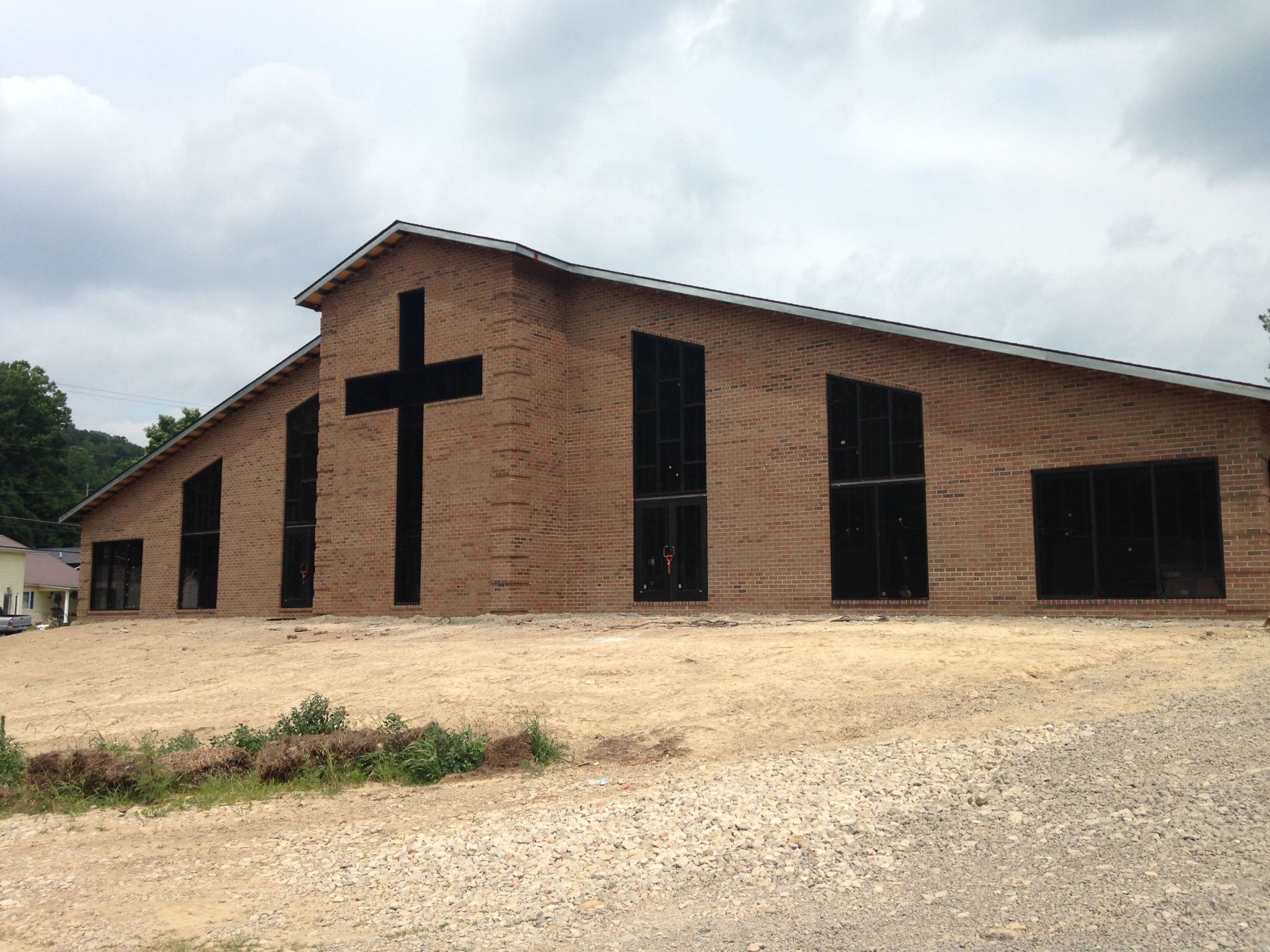
Slide title
Write your caption hereButton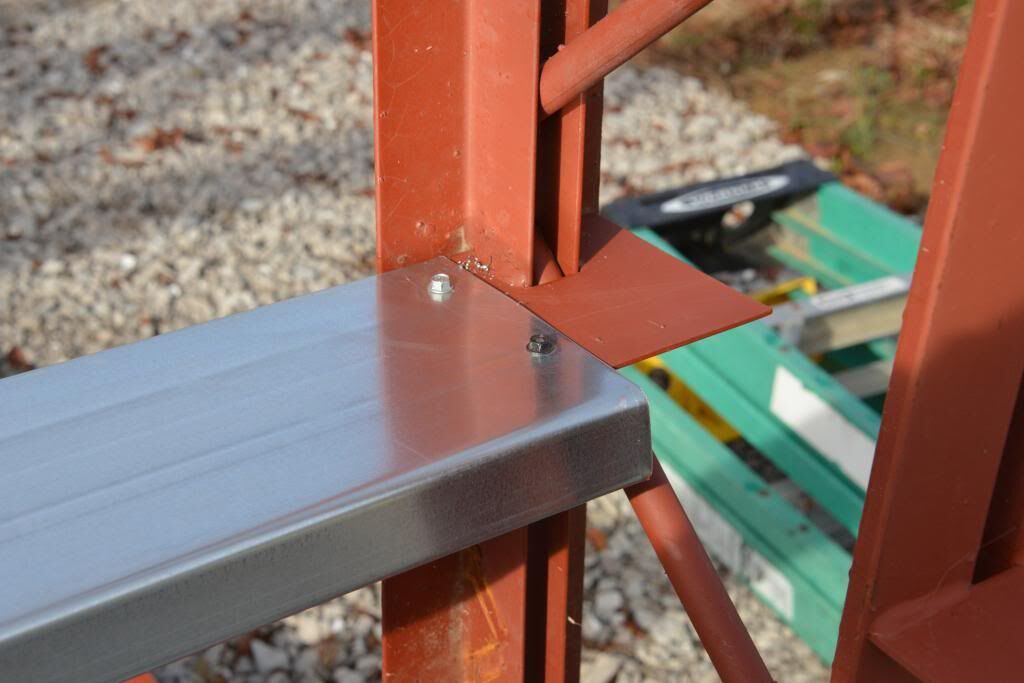
Slide title
Write your caption hereButton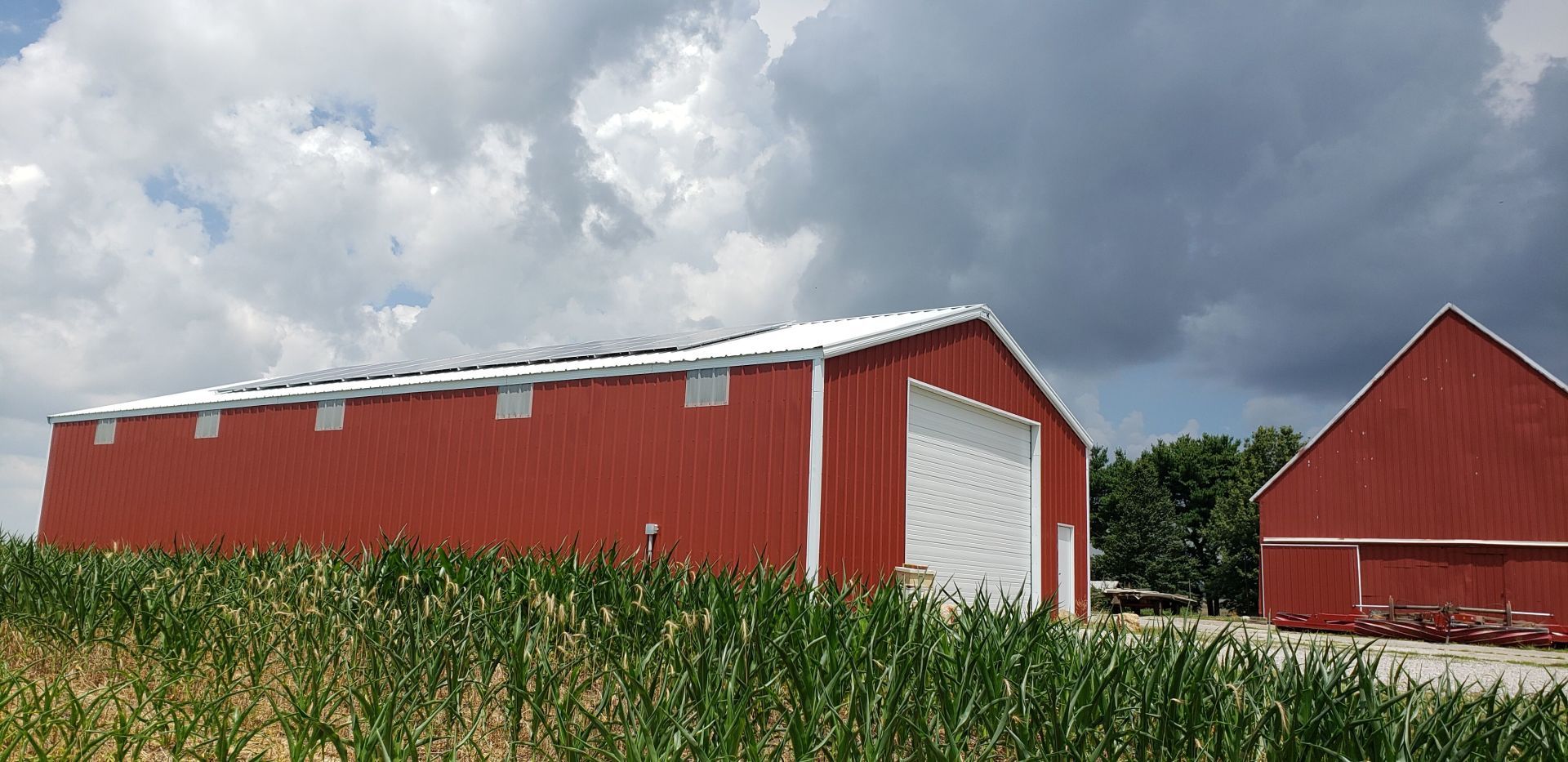
Slide title
Write your caption hereButton
AND AMERICA'S BEST BUY IN STEEL BUILDING CAN CREATE ...

Slide title
Write your caption hereButton
Slide title
Write your caption hereButton
Slide title
Write your caption hereButton
Slide title
Write your caption hereButton
Slide title
Write your caption hereButton
Slide title
Write your caption hereButton
Slide title
Write your caption hereButton
Slide title
Write your caption hereButton
AND AMERICA'S BEST BUY IN STEEL BUILDING CAN CREATE ...
Advantages of Steel Buildings
Why SteelBuilding Kits?
Steel Building Assembly Tips
Advantages of Steel Buildings
Why SteelBuilding Kits?
Steel Building Assembly Tips
HAVE A QUESTION? WE HAVE AN ANSWER!
HAVE A QUESTION? WE HAVE AN ANSWER!
-
How Do I Get A Building Quote?
Kentucky Steel offers FREE pricing and planning guides so you can learn more about metal building systems and why Kentucky Steel is the Best Value in America!! Once you have determined the size and options you desire call us and we can help finalize the design and give you your complete discounted price.
To give you an exact figure, we’ll need to know about the types, sizes and locations of the windows and doors. We’ll also need to know whether or not you’re going to insulate it.
If you have a complex project that you need to have estimated, then send us an e-mail with a sketch and/or a detailed description, or contact an Kentucky Steel Building Specialist via our toll-free number: 1-800-955-2765
-
Can I attach dry wall to the girts in your system?
Yes, in the ultimate models our girts are 2’ on center and will accommodate the attachment of dry wall. Being the strongest walls in the industry they are strong enough to provide minimal deflection in high winds. This equates to no cracking of your seams and leaving you with a beautiful finish. There is no need for additional purchase of framing to be able to finish your exterior walls in your new Kentucky Steel Ultimate System!
-
What purpose do the girts on a steel building serve?
The girts on a metal building support the metal siding. In technical terms, they transfer the wind load from the siding to the vertical supports. The girts are needed because, even though our metal siding is very strong and durable, it is not rigid enough to span the entire vertical height of a building without buckling in high winds or in the event of an impact. The metal panels need some back-up. Most companies will give you the minimum amount of girts to barely pass the deflection criteria. Their first one starts at 7’ 6” above grade and then every 6 to 8 ft above that. You can see and feel the exterior panels deflect in high winds. Not very comforting to be in.
Our buildings have more girts, the basic and enhanced models have girts 4’ on center and our ultimate model has girts 2’ on center to provide the least deflection of your walls in the industry.
-
Does your factory employ “high pressure” sales people?
No, high pressure sales people work for independent sales organizations. They claim they are the manufacturer when they are nowhere near the plant. They will sell you a building and then go out and buy from the lowest cost building system they can find near you. Check these companies out, ask about their warranties, ask if you can visit the plant, etc.
-
Do you have “distressed sales buildings” or cancelled buildings sitting around?
Very seldom. This would only happen if someone put a 25% deposit down and then later cancelled the project. It very rarely happens anywhere but some companies use this as a tactic to create an urgency for you to buy before someone else snatches it up.
-
I don’t see the size I want in your catalog; can you do different sizes than what is listed?
Yes! One of the many benefits of buying direct from the manufacture is we can design a kit to your exact sizing requirements. Call us with your ideas and we will bring them to life.
-
Can we hire our own contractor to construct our building?
Yes, we encourage you to seek out a contractor that you are familiar with. Get several quotes for the concrete and construction. Always remember though, to not base your decision on the lowest bidder as you may end up paying more in the long run. Ask for references and check them out.
-
Do you have qualified contractors to recommend?
Yes. Call us for a list of contractors who will service your area.
-
Why do I want a Kentucky Steel Building Kit instead of the others?
We put the most steel into our building kits. All building kits com with full load enwall trusses, which minimizes the amount of concrete needed to install and give you ease of expansion should you ever want to lengthen your building system. We also put our purlins (steel roof framing) on 2’ centers and our girts (steel wall framing) on 2’ centers in our premium packages. This gives you the strongest roof and wall with the least deflection in the country.
-
Do you have buildings in my state that we can go see and talk with the owners?
Most likely, yes. Although we do not give out names and locations without first discussing it with the current owner. Owners of our building kits are proud to show you the quality, durability and ease of construction. Talk to your building specialist to find out where the closest building is to your location.
-
Can Kentucky Steel provide foundation engineering?
Yes, we can provide foundation engineering prints sealed by a professional engineer for your state. We can do this with or without your soil analysis. Call us for details and let us help you save money.
-
Can you do a cost estimate of construction and concrete work?
Yes. We can estimate cost of construction and concrete based on a level building site.
-
Will your building meet my local building code (snow and wind) requirements?
Yes, we manufacture every kit to meet or exceed your local requirements. We have building kits in all 50 states and 14 different countries. Any wind zone and snow load can be accommodated.
-
Do I have to pay extra for Kentucky Steel’s warranties?
No, you do not! Our warranties are included on every building. We manufacture high quality premium building systems and stand behind our products.
-
What is your structural warranty?
We offer a 50 yr structural warranty, included with you building kit purchase at no cost
-
What is your paint warranty?
We offer a 40 yr paint warranty backed by Valspar. We use Valspar Weather XL paint systems only.
-
Is a steel frame building stronger than a wood frame building?
Pound for pound, Steel is Stronger than Wood. You have to use more wood in a building to equal the strength of a steel building. Steel can span farther distances with less material to give you the clear unobstructed spans you need.
-
How Do You Build a Steel Building?
Assembling a steel building is a very simple process in comparison to other building types.
All of our buildings come with an owner’s manual specific to your building system and a complete installation guide with plenty of photographs. The guide will walk you through the unloading, storage and construction of your steel building. We also offer complete customer service so you can talk to your building specialist throughout the building process. We are dedicated to your building system and your peace of mind and want you to build efficiently and correctly. We will provide you with foundation requirements, anchor bolt templates and specs, while your building is still in manufacturing so that your foundation can be prepared for the construction of your building the day that your building system is delivered.
-
How far do you space the purlins (galvanized 2×6 or 2×8 steel secondary framing) on your steel structures?
The purlin spacing on our enhanced and ultimate steel building kit is 2’ on center, the best in the industry. This allows for minimal deflection (droop) in your roof under full snow loads and walking/live loads.
-
What is the maximum clear span of a steel building?
Open web steel truss frame clear span buildings that do not have interior columns can span up to 105 ft. wide, whereas our multi-span buildings that have interior columns can span over 210 feet wide. The length of building is typically unlimited.
-
What are the Advantages of Steel Buildings?
Steel’s versatility and durability make it appropriate for many applications. Its flexibility leads to cost savings and faster construction times. Here’s a few reasons.
Durability even in adverse conditions including adverse fire, snow, winds and seismic conditions.
Resistance to rot, termites, and mold.
Lower insurance costs versus wood structures
Materials are produced and packed in controlled factory conditions free from warping or expansion/contraction.
Faster construction times through pre-cut, finished materials and light weight.
Flexibility in application – storage, residential, agricultural and commercial uses are common.
Low maintenance and long warranties
Sustainability and recyclability of the materials
HAVE A QUESTION WE DIDN'T GET?
Submit A Question - Steel Builder Kits Page Form (Tablet & Mobile)
We will get back to you as soon as possible.
Please try again later.
Submit A Question
Submit A Question - Steel Builder Kits Page Form (Desktop)
We will get back to you as soon as possible.
Please try again later.

